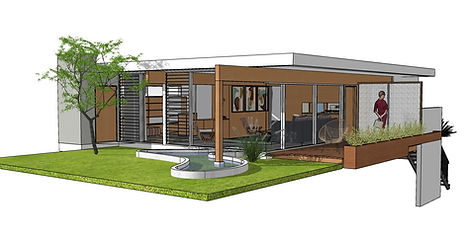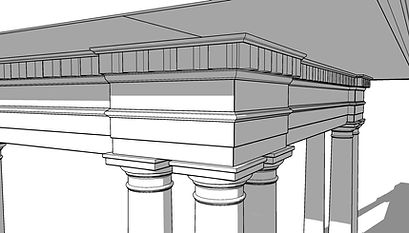DRAFTING & DESIGN

Need a building permit?
Would you like to see your house modelled in 3D?
Thinking about an addition or a new kitchen?
I can help.
Home improvement projects that involve structural changes are required to have a building permit.
Want to add more space, build a deck or add a garage?
I can help you work out the details and produce drawings to be submitted to the Building Department to move this process forward!
I also have experience in kitchen and bath design, attention to the details are important to ensure that your project goes smoothly.
Let's talk about your ideas!
recent projects

Richard Neutra's Perkins House
Like many of us, I have fallen in love with Mid-Century Modern design and Neutra's amazing work .
He designed this home for Constance Perkins when he was at the height of his fame. Perkins, his client, was an art historian who taught at Occidental College. 1310 SF, brilliant!


Rosie Joe
The Rosie Joe house was designed by a group of Architecture students from the University of Utah. This particular project is associated with a group named Design Build Bluff, on the Navajo Nation in Southern Utah. Volunteers help to build these homes for those in need, a great program and excellent designs.
Sometimes I like to model other people's designs in 3D for fun and practice.



Fun Project for a Friend
I came up with this Bauhaus-inspired design for a friend of mine that had a narrow, in-fill lot in downtown Salt Lake City.
In the end he went with another design that fit the neighborhood better. I will model that one some day.





Sampson & Altadena
I was asked to produce bid documents for the restoration of the exterior of the marvelous Sampson & Altadena condo's in downtown Salt Lake City, Utah.
The balconies were in disrepair and the restoration required accurate measurements and details.
My background as a finish carpenter made this relatively easy.

Lakeside Home
I worked with the owners to develop construction drawings from a well-formed floor plan, sizing the house to the lot and working out the complicated roof structures.
Currently under construction.



Historic Home Addition
We worked with the local Historic District to assure that the new addition matched the scale and details of the existing home within the neighborhood.



An Interesting Challenge
So, you'd like a new, detached garage with a full basement and space in the attic? Oh, and zoning only allows a 17 foot total height!
No problem.



Custom Cabinetry
It started with a photo from a magazine (right). A wall of cabinets that the client loved and wanted for her home. I took careful measurements because the plan was to cut a doorway though the existing wall between the cabinets.
A lot of measuring and careful layout and I was able to give her exactly what she wanted.






A Small Home with Style
This is a 2 bedroom, 2 bath house with a lot of style. It has 9' high walls throughout and a cathedral ceiling over the great room and kitchen area. The exterior is a board and batten siding over a rock wainscoting. There are double doors to the outside in both bedrooms.


